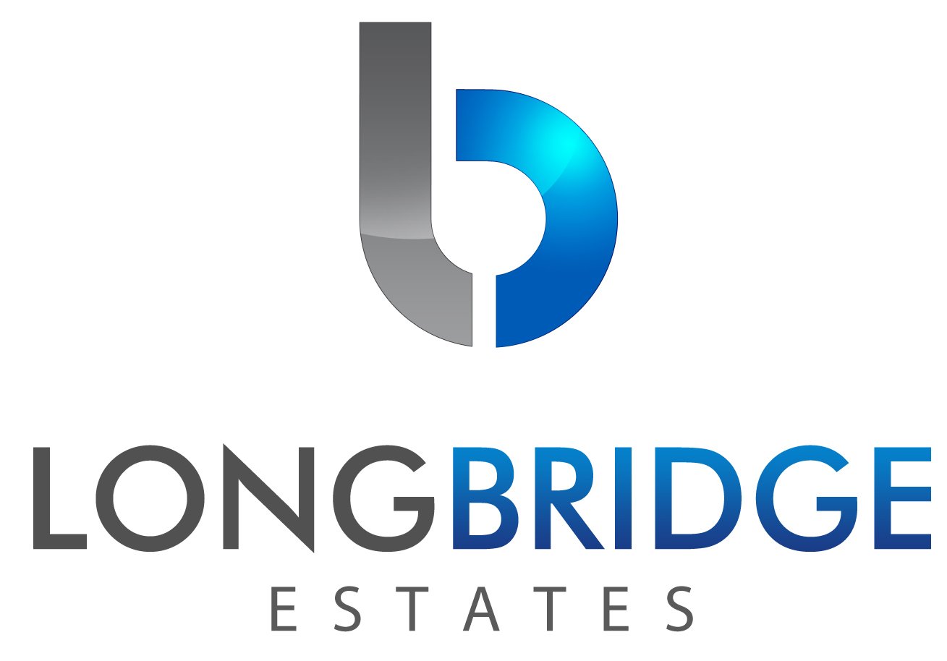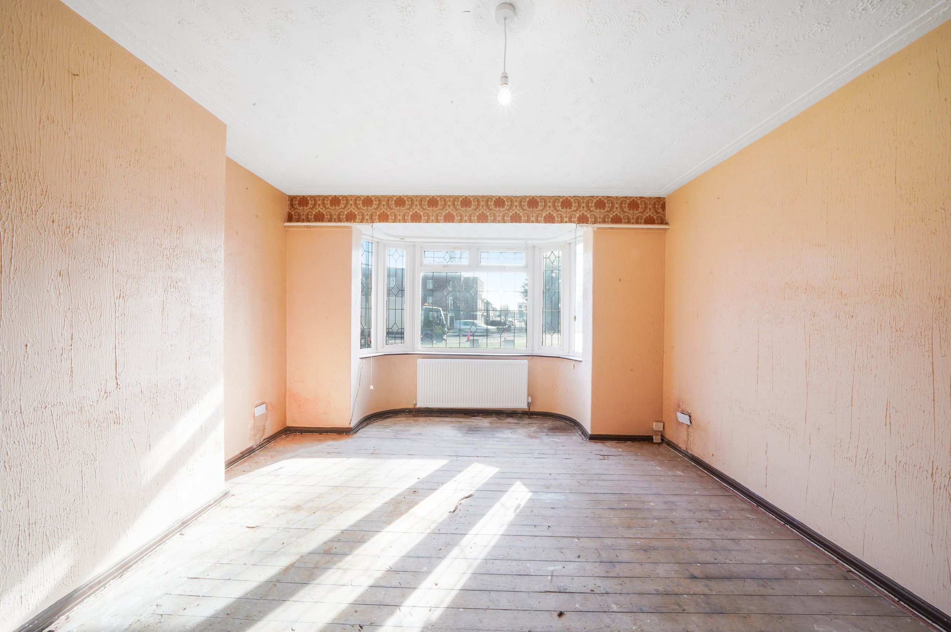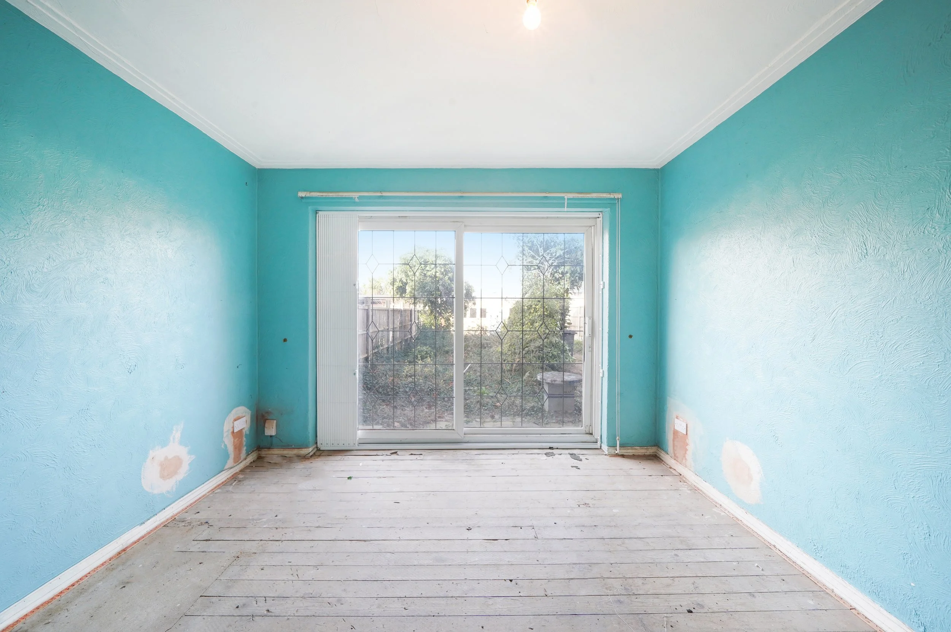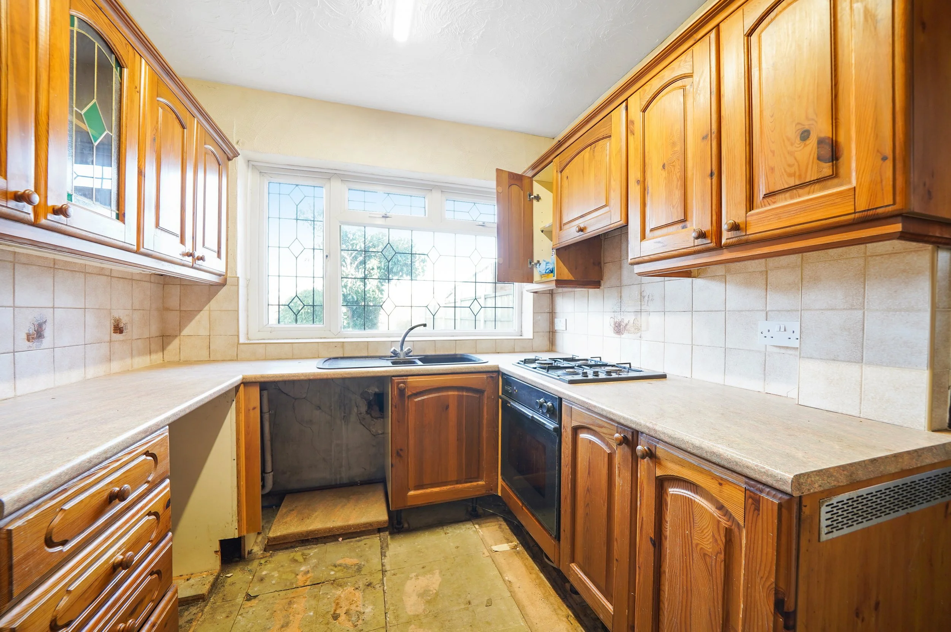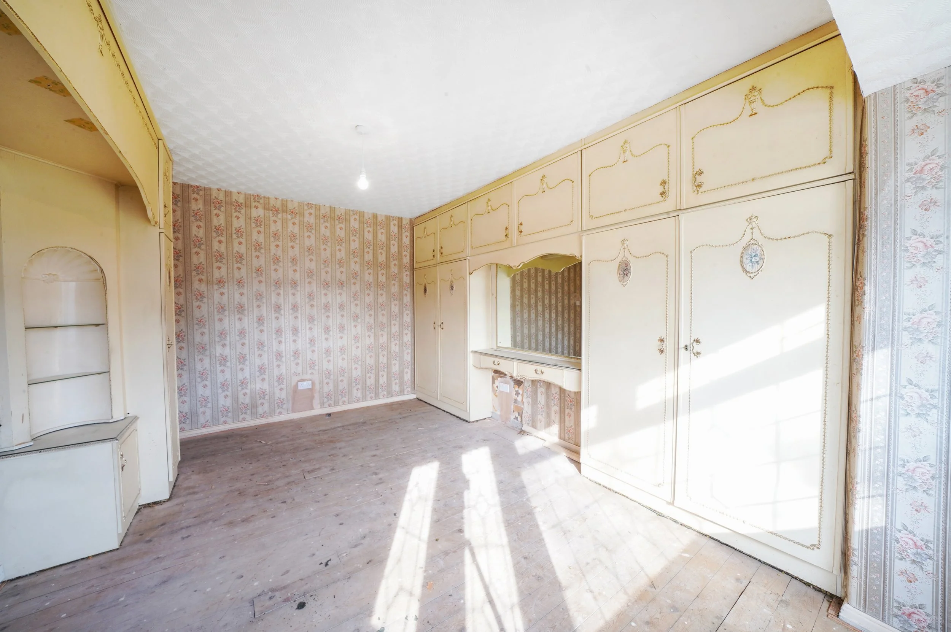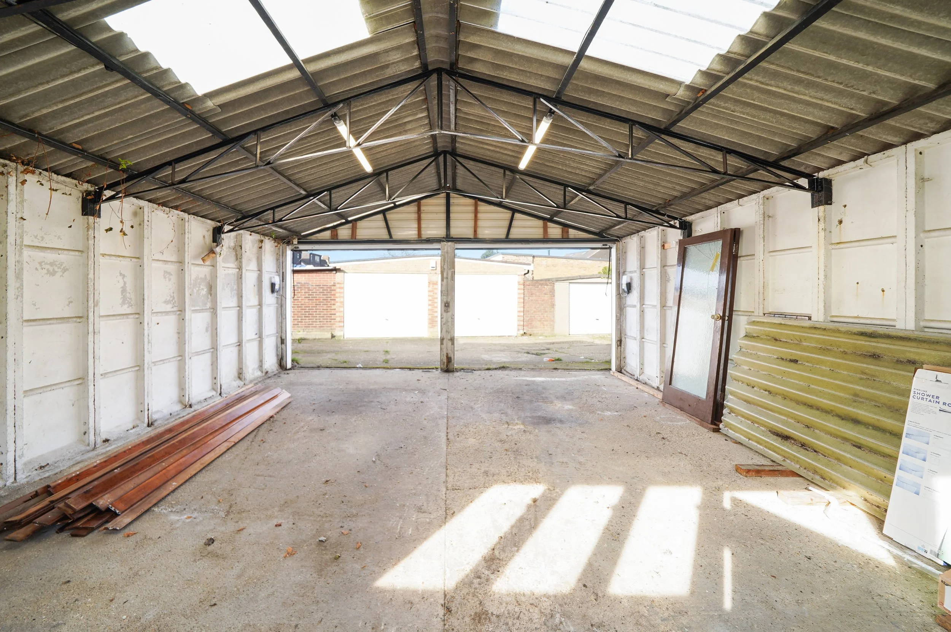Longbridge Road | Barking | £600,000 | For Sale
Barking's Premier Road strikes again, first time to the open market in decades lies this larger than average truly built 4 bedroom semi-detached house. Benefits include a ground floor cloakroom/shower, two large receptions, gas central heating, double glazing and a detached double garage with roller shutters. And it’s chain free!
Entrance: Storm porch canopy over front door and UPVC double glazed front door to entrance hallway.
Entrance hall: Wooden staircase to first floor.; doors to two separate reception rooms, kitchen and ground floor cloakroom. Under-stair storage cupboard and meter cupboard housing consumer unit and utility meters and exposed floorboards.
Ground floor cloak/shower room: 1.68m x 1.59m (5'6" x 5'3") Double glazed UPVC window to side aspect; shower cubical with electric shower (not tested); close-coupled flush W/C; wash hand basin and tiled walls.
Reception one: 5.26m x 4.18m (17'3" x 13'9") Double glazed bay window to front aspect; 2x single radiators and exposed floorboards.
Reception two: 5.26m x 4.18m (17'3" x 13'9") 3.81m x 3.69m (12'6" x 12'1") UPVC double glazed sliding patio doors to rear garden; double radiator and exposed floorboards.
Kitchen: 3.07m x 2.6m (10'1" x 8'6") UPVC double glazed window to rear aspect. Overall, the kitchen is in a poor condition and may require replacement but consists of matching eye and base level units; fitted oven/hob (not tested), and exposed floorboards.
First-floor landing: Doors to bathroom, bedrooms 1,2,3 and 4.
Bedroom 1: 5.28m x 3.82m (17'4" x 12'6") Double glazed bay window to front aspect; double radiator, built-in bedroom suite and exposed floorboards.
Bedroom 2: 3.76m x 3.67m (12'4" x 12'0") Double glazed window to rear aspect; double radiator and exposed floorboards.
Bedroom 3: 3.04m x 2.5m (9'11" x 8'2") Double glazed window to front; single radiator and exposed floorboards.
Bedroom 4: 2.6m x 2.13m (8'6" x 6'11") Double glazed window to rear aspect; single radiator and exposed floorboards.
Exterior: Front garden is paved with side access to rear garden.
Rear Garden: Approx. 21m (70') in length, mainly paved with overgrown boarders and access to double detached garage.
Detached Double Garage: Concrete slab construction. Double roller doors to rear alleyway with power and lighting.
Call us today on 020 8591 4455 to arrange your viewing.
Barking's Premier Road strikes again, first time to the open market in decades lies this larger than average truly built 4 bedroom semi-detached house. Benefits include a ground floor cloakroom/shower, two large receptions, gas central heating, double glazing and a detached double garage with roller shutters. And it’s chain free!
Entrance: Storm porch canopy over front door and UPVC double glazed front door to entrance hallway.
Entrance hall: Wooden staircase to first floor.; doors to two separate reception rooms, kitchen and ground floor cloakroom. Under-stair storage cupboard and meter cupboard housing consumer unit and utility meters and exposed floorboards.
Ground floor cloak/shower room: 1.68m x 1.59m (5'6" x 5'3") Double glazed UPVC window to side aspect; shower cubical with electric shower (not tested); close-coupled flush W/C; wash hand basin and tiled walls.
Reception one: 5.26m x 4.18m (17'3" x 13'9") Double glazed bay window to front aspect; 2x single radiators and exposed floorboards.
Reception two: 5.26m x 4.18m (17'3" x 13'9") 3.81m x 3.69m (12'6" x 12'1") UPVC double glazed sliding patio doors to rear garden; double radiator and exposed floorboards.
Kitchen: 3.07m x 2.6m (10'1" x 8'6") UPVC double glazed window to rear aspect. Overall, the kitchen is in a poor condition and may require replacement but consists of matching eye and base level units; fitted oven/hob (not tested), and exposed floorboards.
First-floor landing: Doors to bathroom, bedrooms 1,2,3 and 4.
Bedroom 1: 5.28m x 3.82m (17'4" x 12'6") Double glazed bay window to front aspect; double radiator, built-in bedroom suite and exposed floorboards.
Bedroom 2: 3.76m x 3.67m (12'4" x 12'0") Double glazed window to rear aspect; double radiator and exposed floorboards.
Bedroom 3: 3.04m x 2.5m (9'11" x 8'2") Double glazed window to front; single radiator and exposed floorboards.
Bedroom 4: 2.6m x 2.13m (8'6" x 6'11") Double glazed window to rear aspect; single radiator and exposed floorboards.
Exterior: Front garden is paved with side access to rear garden.
Rear Garden: Approx. 21m (70') in length, mainly paved with overgrown boarders and access to double detached garage.
Detached Double Garage: Concrete slab construction. Double roller doors to rear alleyway with power and lighting.
Call us today on 020 8591 4455 to arrange your viewing.
