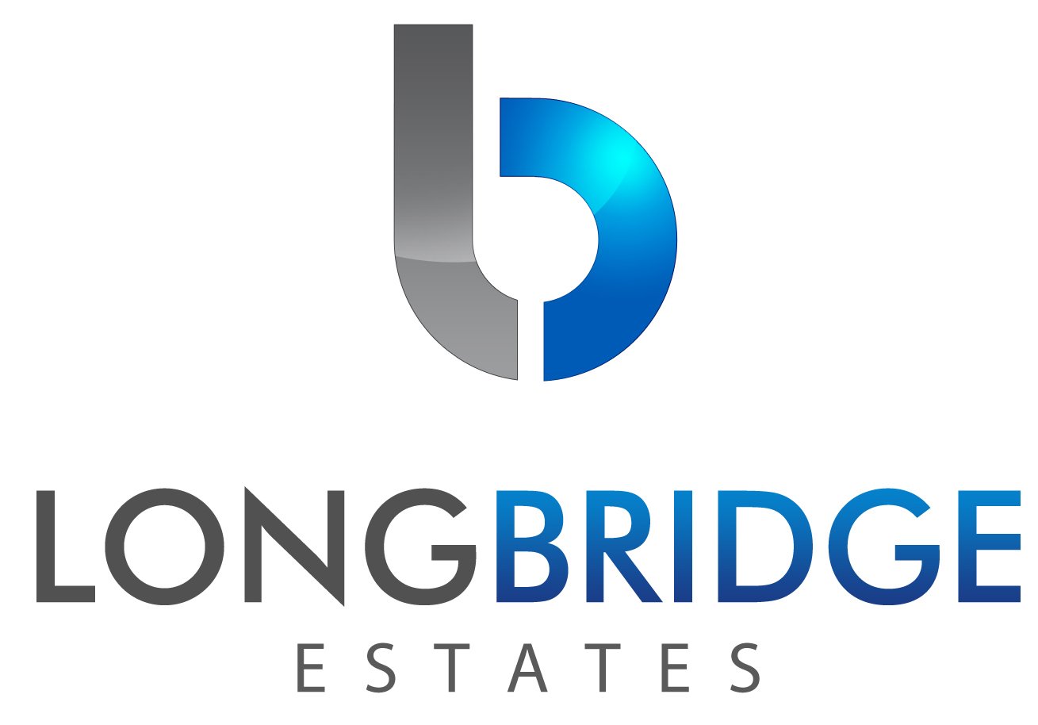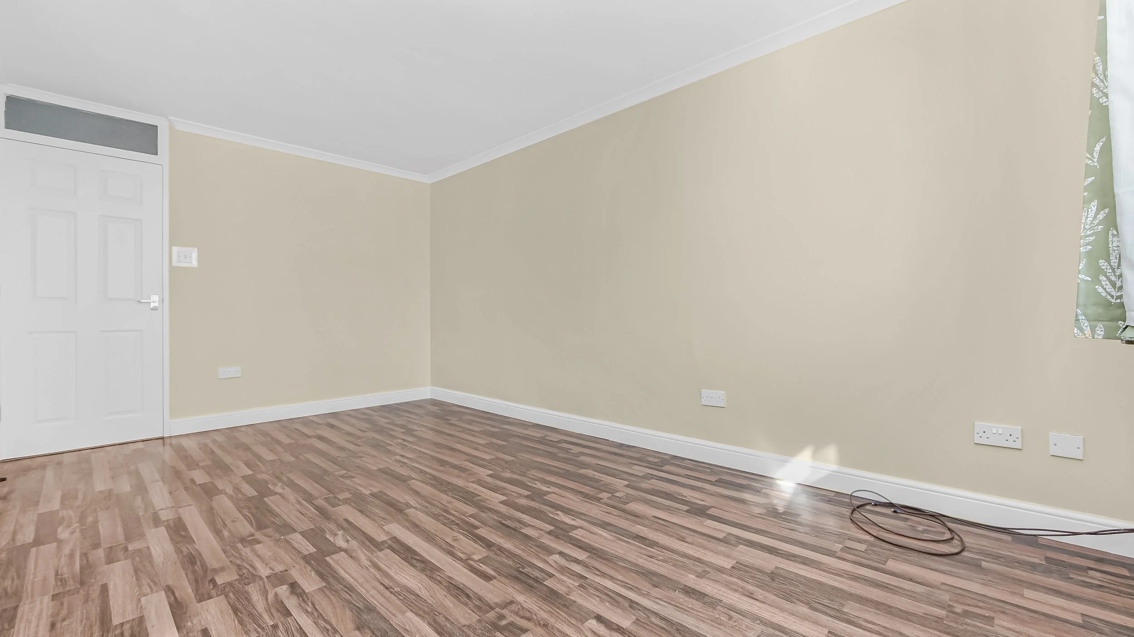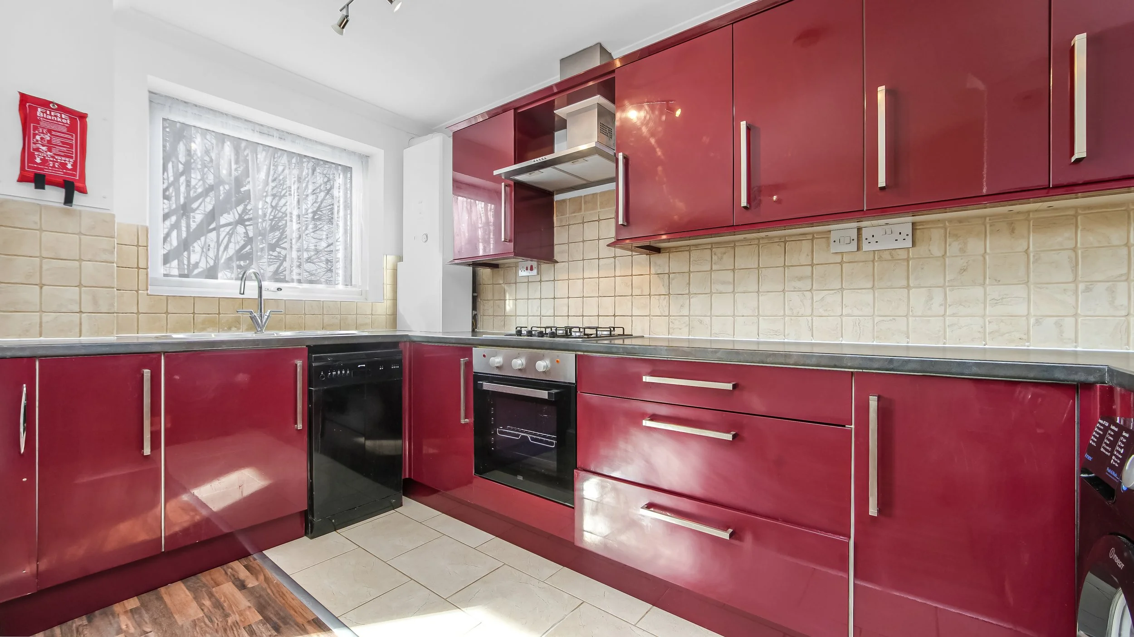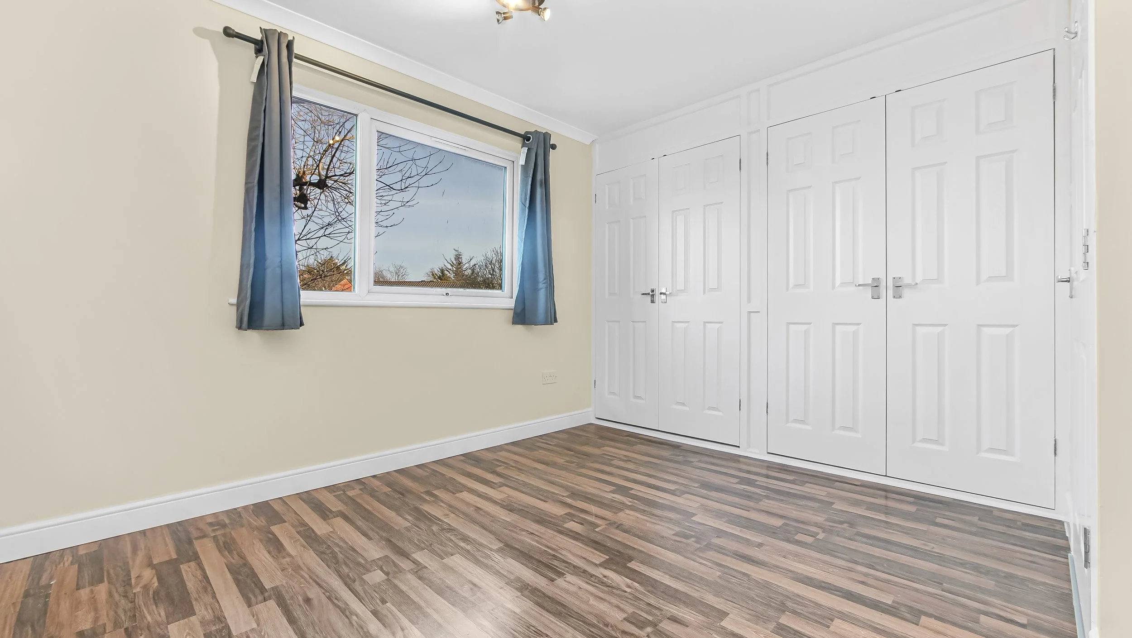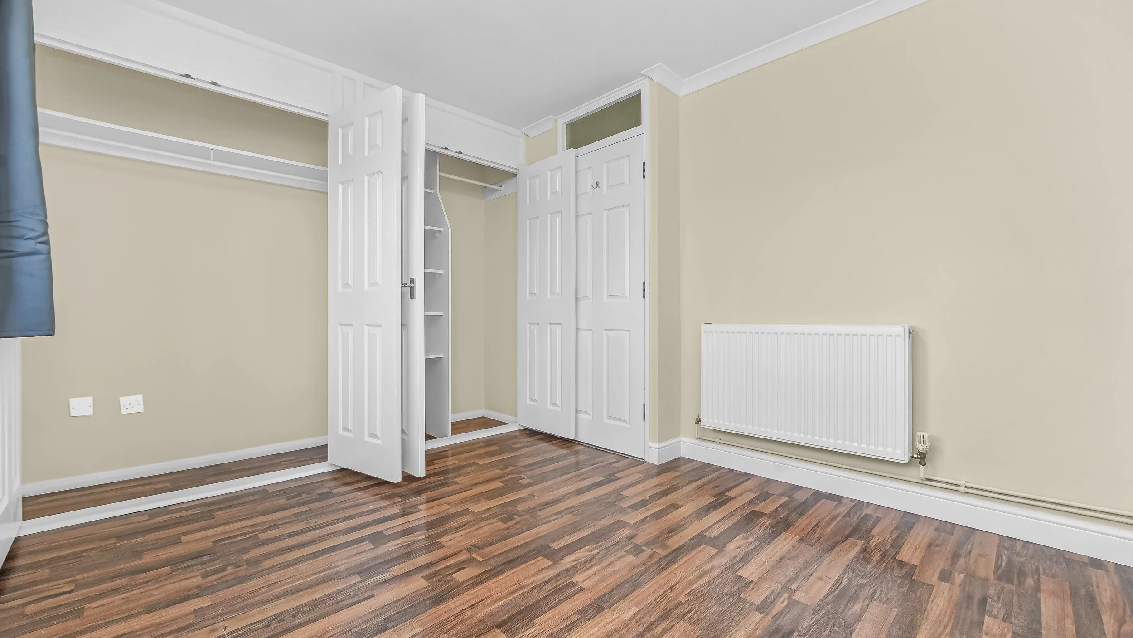Gurney Close | Barking | £195,000 | FOR SALE
Purpose built and all freshened up ready for some nest building is this one bedroom, first floor apartment within walking distance of Barking main line station. Booking a viewing is an absolute must with this property as it will not hang around for long. Click the link to book your private viewing with us today.
Security door entry system to communal hallway; stairs to first floor and wooden entrance door to hallway.
Hallway: Doors to bedroom, bathroom and lounge with laminate flooring.
Lounge: 4.81m x 2.92m (15'9"x9'7") Double glazed box bay window to front; laminate flooring and double radiator.
Kitchen: 3.66m x 1.99m (12'0"x6'6"). Double glazed window to front aspect; matching eye & base level high gloss kitchen units featuring newly installed fitted oven, hob and extractor fan; dishwasher, washing machine and fridge/freezer. Tiled splashbacks and ceramic tiled floor. Wall mounted combination boiler (Not tested).
Bedroom: 3.84m x 2.96m (12'7" x 9'9") Double glazed window to rear aspect; fitted wardrobes; laminate floor and single radiator.
Bathroom: Double glazed opaque window to side aspect; matching three-piece bathroom suite comprising panelled bath with mixer taps over and shower screen, pedestal wash hand basin and low level flush W/C with bathroom cabinet; heated towel rail and ceramic tiled flooring.
Exterior: Communal gardens and access to communal car park.
Call us today on 020 8591 4455 to arrange your viewing.
Purpose built and all freshened up ready for some nest building is this one bedroom, first floor apartment within walking distance of Barking main line station. Booking a viewing is an absolute must with this property as it will not hang around for long. Click the link to book your private viewing with us today.
Security door entry system to communal hallway; stairs to first floor and wooden entrance door to hallway.
Hallway: Doors to bedroom, bathroom and lounge with laminate flooring.
Lounge: 4.81m x 2.92m (15'9"x9'7") Double glazed box bay window to front; laminate flooring and double radiator.
Kitchen: 3.66m x 1.99m (12'0"x6'6"). Double glazed window to front aspect; matching eye & base level high gloss kitchen units featuring newly installed fitted oven, hob and extractor fan; dishwasher, washing machine and fridge/freezer. Tiled splashbacks and ceramic tiled floor. Wall mounted combination boiler (Not tested).
Bedroom: 3.84m x 2.96m (12'7" x 9'9") Double glazed window to rear aspect; fitted wardrobes; laminate floor and single radiator.
Bathroom: Double glazed opaque window to side aspect; matching three-piece bathroom suite comprising panelled bath with mixer taps over and shower screen, pedestal wash hand basin and low level flush W/C with bathroom cabinet; heated towel rail and ceramic tiled flooring.
Exterior: Communal gardens and access to communal car park.
Call us today on 020 8591 4455 to arrange your viewing.
